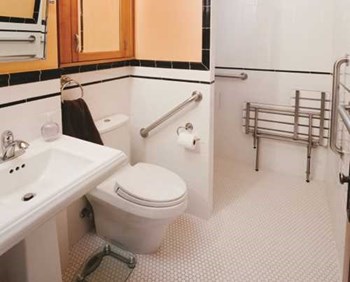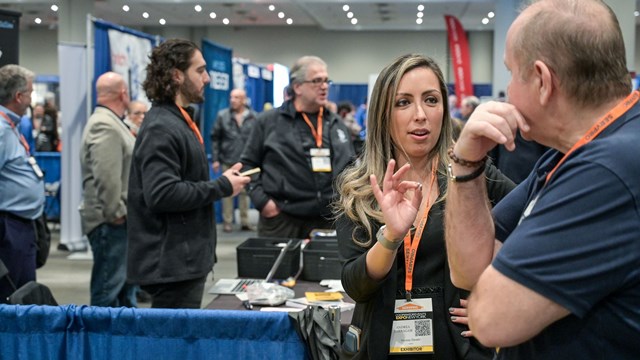
Of all the responsibilities that come with being a board member or manager of a residential building, few are as important as ensuring the safety of your residents. Making and clearly communicating emergency plans, marking entrance/egress points, posting evacuation routes, and conducting periodic fire and disaster drills are all crucial parts of the job.
But not every building community is the same, and individual residents may have very different needs when it comes to not just emergency preparedness, but everyday function and quality of life as well. Residents may have different levels of physical ability or limitation; some may have lived in the building for years, and are now 'aging in place,' and in need of services and considerations they didn't give a thought to a decade or two ago.
South Florida, of course, is where many retirees come to settle down in a warm climate. Florida, to no one’s surprise, has the greatest proportion of people who are at least 65 (17.3 percent), followed by West Virginia (16 percent), Maine (15.9 percent), Pennsylvania (15.4 percent), and Iowa (14.9 percent). The state with the smallest share of 65-and-older individuals is Alaska (7.7 percent). Four Florida cities, Clearwater, Hialeah, Cape Coral, and Miami, are also among the 10 cities with the highest percentages of senior citizens, according to U.S. News & World Report.
Serving the changing needs of a building or association community—including the spaces and facilities that community calls home—has given rise to the concept of Universal Design—the idea of making buildings, products and environments that are accessible to everyone, regardless of age or physical ability.
Universal Design
Inspired by the needs of Baby Boomers, (some of whom are now entering their golden years) Universal Design is a series of inter-related amenities incorporated into an overall design scheme that makes living spaces “usable by all people, to the greatest extent possible, without the need for adaptation or specialized design,” according to the Center for Universal Design at North Carolina State University.
Fortunately, improvements such as ramps and wider doorways, grab bars and locking cabinets can improve life for all residents from young to old. These amenities address a spectrum of mobility needs: older residents with walkers, people in wheelchairs, parents with strollers and toddlers in tow, residents with shopping carts, and even delivery people and moving companies. A co-op or condo complex that complies with the ADA (Americans with Disabilities Act) regulations is already providing accessibility for its seniors.
Making even small changes can help co-ops and condo associations make headway. For example, when carpet needs replacing, choosing a low-pile option can make it easier for people with walkers and wheelchairs to navigate, says Amy Levner, manager of education and outreach for the AARP. She also urges co-op and condo complexes to consider redundant safety features. For people with hearing issues, having a phone or fire alarm that flashes as well as rings could be vital.
Design for All
“Every locality has building codes that need to be adhered to,” says Scott Pruett, recreation therapist and co-owner of Universal Design Alliance in Harrisonburg, Virginia. “The Americans with Disabilities Act (ADA) is the federal standard, but we see a number of issues that aren’t followed. Universal design is a larger scope than the ADA. We look at the environment and what will be functional for as many people as possible. It gets away from the idea of a checklist and gets people to think if they are going to rent to someone what can be done to make sure the unit works for everybody, including someone with a physical disability and someone with a hearing deficit.”
Pruett, who uses a wheelchair because of a spinal cord injury, says that his biggest issue with multi-family housing is the way to get in. “Either there are steps to enter, there’s only one elevator available and not another one in case one goes down,” he says. “Some places use ramps but even the angle of the ramp can matter too.”
“We are fielding calls all the time from tenants, architects, developers and building inspectors, working with partners across the country in multifamily housing,” says Joshua Safdie, director of the Boston-based Institute for Human Centered Design Studio. The IHCD Studio was founded in 1978 and is an organization committed to advancing the role of design for people of all ages and abilities. “We get design-related questions about everything from elevators to aging-in-place issues.”
The National Council on Independent Living (NCIL) is the longest-running national cross-disability, grassroots organization run by and for people with disabilities. Founded in 1982, NCIL represents thousands of organizations and individuals including: Centers for Independent Living (CILs), Statewide Independent Living Councils (SILCs), individuals with disabilities, and other organizations that advocate for the human and civil rights of people with disabilities throughout the United States.
According to the NCIL's 2013 report on legislation and policy priorities, “NCIL is a cross-disability organization and applies the term ‘accessible’ broadly, emphasizing physical accessibility, accommodations for persons with sensory (visual or hearing), emotional, developmental and intellectual disabilities, and persons with chemical and electrical sensitivities. The need for housing that accommodates a wide-range of disabilities is increasing due to community living options replacing costly and unjust institutionalization, many veterans returning with disabilities, the high rate of homelessness among people with disabilities, and aging of the population.”
Different People, Different Abilities
When it comes to designing a home for seniors or the physically challenged, Safdie says that his organization divides the way they are thinking of a project into a few different areas. “We start with the units themselves; how they are designed and laid out is a big piece when it comes to accommodating a diversity of users who have changing abilities. The areas that get the most attention are entries, kitchens and bathrooms. The federal and state regulations are written toward these places.” Individual states may have their own accessibility laws spelling out the dimensional and design requirements of individual areas of the home or building.
Safdie goes on to explain that the focus then turns to public spaces including corridors and stairwells, community rooms, terraces, roof gardens, lobbies, mailrooms and laundry rooms.” “The Americans with Disabilities Act shows how to design an accessible restroom, for example—when and where you’re required and how to do so,” he says. “Or another example; what are the accessibility requirements on the federal and state level for a mid-rise building with an elevator that has 250 units in it? A percentage [of those units] might be required to be accessible. How many of your units will require it? Now that we’ve identified the requirement, what are the actual specifications? If you have an elevator building and 20 or more units, someone with a disability or mobility impairment should be able to enter the building and take the elevator up to any floor.”
For example, designers can create easily accessible, functional and beautiful bathrooms by integrating a large turning radius, wide doorways and lever handles allowing those in a wheelchair easy access. Eliminating steps or floor-height differentials and incorporating broad doorways and hallways throughout are touches that take into account the potential for future lifestyle changes. Rocker panel light switches, non-slip surfaces, and changeable counter heights are other ways that creative architects and designers can improve flexibility and ease of use without sacrificing style, says Nanette Overly, the vice president of sales and marketing for Ohio-based Epcon Communities.
Just enlarging doorways and altering elevators doesn’t take care of all the needs of your residents, of course. “Someone who uses a chair can go and be in a protective area within a fireproof stairwell and wait for assistance in a place that’s going to be safer,” says Safdie. “There are also evacuation chairs, but those requirements aren’t focused on those with hearing or visual limitations. If someone doesn’t hear well, it doesn’t matter if the smoke detector goes off, but they can see flashing lights.”
Resources
Pruett says that the he important thing is that design or safety issues that need to be remedied require the insight from a professional who understands why the issues exist in the first place. “This is the premise of our consulting, particularly from the perspective of an occupational therapist,” he says. “Put simply, an OT helps people get back to doing the things in life that are important for living following any life-altering circumstance (illness, injury, health condition, disability, whatever). To do so requires a health care-based understanding of how people function. With that knowledge, design recommendations can then be made that will be most functional and safe.”
There are designers and architects who specialize in accessible design and universal design. “We believe the best design, in the context of designing for health-related needs, results from collaboration between health care professionals (such as OTs) and those who look at technical elements of design, such as architects. Universal design is multigenerational, yes. Many of the elements of design that are well-thought-out to be user-friendly for all will work well for most ages,” he says.
Ensuring the safety of everyone in the building community is one of the most important aspects of property management. The last thing you want is a tragedy—someone who couldn’t get out of the building in an emergency—because administrators weren’t aware that they needed help.
Lisa Iannucci is a freelance writer and a frequent contributor to The South Florida Cooperator. Associate Editor Hannah Fons contributed to this article.




Leave a Comment