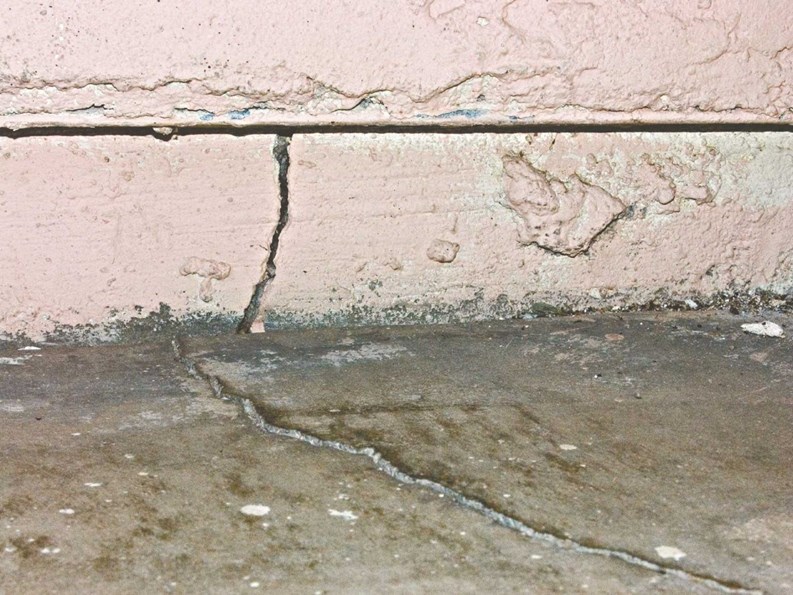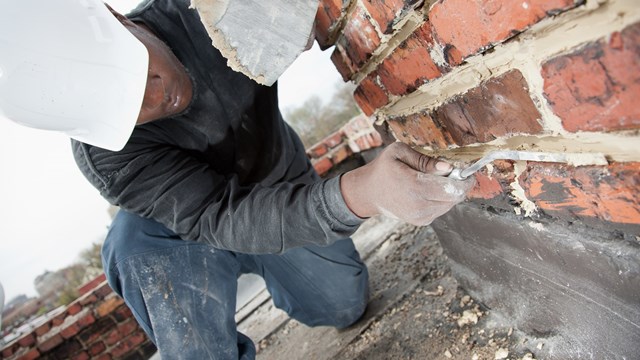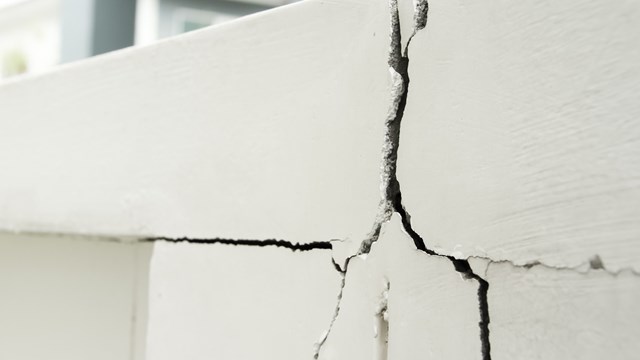Land in Florida, especially South Florida, is comprised of loose, sandy soil, and low water tables. That, plus the area’s proximity to the Gulf and Atlantic Ocean have always made it a difficult place to build on. That’s why almost all South Florida buildings (including condos and community associations) are set on concrete slabs, rather than the type of below-ground foundations used further inland or in different geologic regions.
“Due to Florida’s geological history, the type of shallow surface soils that support our buildings are relatively loose sands, clays, and decaying organic material,” says David Bodzenski, vice president of operations of NSquare Inc., a foundation contractor in Naples. “When you’re dealing with a multifamily or condominium, you are going to have to use a deep foundation and then you pour the slab on that to connect.”
According to David Bryant, a registered structural engineer with Certified Structure & Foundation Inc., in Melbourne, concrete foundations traditionally consist of three parts.
“You start with footings, which are wide areas of concrete at the base of foundation walls responsible for spreading the weight of the building evenly into the soil to prevent cracks. Then, foundation walls are usually eight-inches or thicker and extend from the top of the footings to the base of the building. Finally, a slab, poured inside the foundation walls forms the floor or subfloor of the building and can support interior partitions.”
The Monolithic Slab
Ever since the mid-’60s, the slab of choice in South Florida has been the monolithic slab, in which the slab and the footing are one and the same, with the footing at the perimeter of the slab and under any load-bearing walls being turned down a little deeper than the floor area.
Robert Parker, president of Concrete Solutions of Southwest Florida in Ft. Myers, explains how laying the process works.
“With the monolithic slab, on the outside edges you have a footer, usually 12x16, and also some place in the interior of the slab you might have high-weight distribution and you put in column pads for more interior support,” he says. “The footing portion of the slab may or may not be reinforced with steel depending on soil conditions and local code requirements.”
The footing is poured at the same time as the slab, forming the outside edge and held in place with stakes and bracing until the concrete cures. Typically, a concrete slab consists of (from the ground up) 4-inches of sand, gravel, or crushed stone, a layer of polyethylene used as a vapor barrier, a layer of wire mesh, which is embedded in the concrete, and 4-inches of psi concrete.
Bodzenski adds that with a slab, “You have to be on contacted soils, you have to use a vapor barrier or heavy duty plastic, and you need a pre-termite treatment. Then an engineer will come in and use structural steel, which will be inspected before poured.”
“What you’ll find in a condo building is that a thick concrete slab, supported on foundations or directly on the subsoil, is used to construct the ground floor,” Bodzenski says. “In a high-rise building, thinner, pre-cast concrete slabs are slung between the steel frames to form the floors and ceilings on each level.”
Parker says that if done correctly, a slab should last forever.
“You’re basically floating on your base, whether it’s sand or rock,” he says. “It’s like putting an inner-tube on top of water. It holds and supports the walls, and when done properly, there won’t be problems.” But because of shoddy construction or mistakes in the process, things do occasionally go wrong—sometimes with serious consequences.
Cracks, Sinkholes and Settling
During construction of any South Florida building, layers of soil are commonly moved around or spread out to bring grade to the desired level. When the structure is built, the footings may be deep enough to extend below the fill soils, but the slab may remain on the fill. That will cause problems.
“Loosely compacted fill soils can consolidate beneath the weight of the slab or fill layers above, causing a void to form below the slab,” Bryant says. “When this happens, the slab will begin to crack and break as it settles into the void.”
According to Concretenetwork.com, settlement cracks are nearly always vertical, and they should not be confused with cracks that occur when a wall is subjected to lateral movement from soil pressure.
Exterior warning signs include wall rotation, separation around garage door, windows and/or walls, cracked bricks, broken and/or cracked foundation and displaced moldings. Meanwhile, interior warning signs include misaligned doors and windows, cracked sheetrock and cracks in the floor.
One way to fix cracks, Parker says, is by installing a slab pier system underneath the concrete slab floor. These piers can extend down to strong supporting soils, ensuring long-term support.
Cracks should never be filled or patched until the underlying soil has been strengthened. There are multiple ways to strengthen soil and make repairs, however, not all repair procedures work on all soils.
Foundation issues due to settling is also a big worry. When a floor slab settles, the damage can manifest itself in many ways. Along with cracks in the concrete, the floors can separate from the walls as they sink downwards. Alternatively, the interior wall may be pulled down with the floor, instead separating from the ceiling. Walls can also pull away from other walls, and interior wall cracks can form.
Concrete slab foundation settlement is often the result of changes in moisture content and density of the soils beneath the slab. For example, soils beneath a concrete slab can dry and shrink over time due to extended drought-like conditions or leaking HVAC systems.
“A lot of structures have compacted soils and when the structure is built on top, the building may be settling due to improper formation when built or hidden organics below,” Bodzenski says. “When that happens, we get an engineer involved to find out the soil conditions. We generally deal with steel products and we can add foundation bracket steel and attach to the concrete flooring.”
The most common visual indicators of foundation settlement are noticeable slopes in concrete floor slabs or floor framing, cracks in exterior or interior walls, wider than 1/16 of an inch, misalignment of doors or windows, gaps below baseboards or above interior walls and cracks in the exterior masonry.
Bryant warns that it’s vital to hire a trained and licensed company to fix any settlement problem and not to let some “ambitious worker who wants to play with concrete” tackle the problem.
“Just digging around or below your foundation and pouring concrete is a bad idea. The weak soil causing your problem is typically deeper and the additional weight of the concrete will only accelerate the settlement,” he says. “If you do have settlement problems at your condo, you need to get it inspected, have soil testing done and figure out the best method for a complete fix.”
The most common and economical repair technique is “pressure grouting,” which consists of injecting cement grout into the weak soils beneath your foundation, usually beginning at a depth of 10 feet.
South Florida buildings also have dealt with the problem of structures being affected by subsidence of soils related to sinkhole activity. Structures affected by sinkholes have been historically addressed by remediating the soil mechanism, which caused the structure to displace and then structurally addressing the portions of the structure that have displaced with steel underpins installed on the foundation.
Radon Issues
According to Parker, buildings in Southwest Florida have a high propensity to have radon, a natural forming gas that is dangerous to breathe, and that means getting into the slab.
“You need to ventilate the foundation to allow the radon to go through,” Parker says. “Generally, when you do a slab, you put down a vapor barrier of 6 cm of plastic to keep it from transferring, but then the plumber may put a hole in it and other people working may do something, and sand will wash into it when it rains. It needs to be done correctly.”
In the Environmental Protection Agency’s “A Citizen’s Guide to Radon,” it explains that the method to reduce radon is called sub-slab depressurization, active soil depressurization, or soil suction, which pulls radon from beneath the house and vents it to the outside.
Generally indoor radon can be mitigated by sub-slab depressurization and exhausting such radon-laden air to the outdoors, away from windows and other building openings.
To fix the problem, a construction company needs to come in and mitigate the slab right away.
Final Thoughts
With any of these problems, it’s vital that you fix them sooner rather than later. Once differential foundation movement has caused distress to the foundation, slab, and finishes, further foundation movement can result in additional damage to windows, doors, brickwork, molding and sheetrock.
“The consequences will be that it can continue to settle and get worse and can cause broken drain lines and anything in the ground—electric, AC—can be affected,” Bodzenski says. “When someone calls us, we come out, inspect, do a full report and determine if it’s a sink hole or settlement and what’s causing that. Then we will fix the problem.”
Keith Loria is a freelance writer and a frequent contributor to The South Florida Cooperator.







Leave a Comment