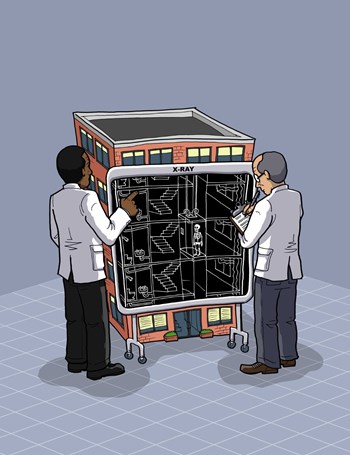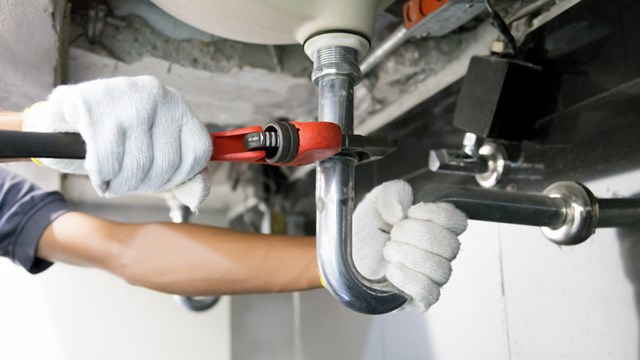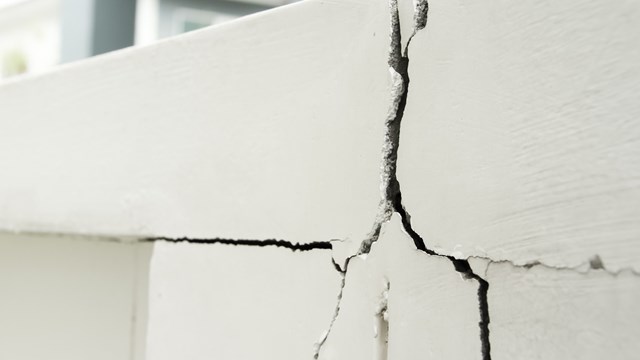
From the outside, the structure of a condo or co-op building may appear to be monolithic; just one big piece of brick and steel, punctuated with some glass here and there. That's an oversimplification, however. A multifamily building is perhaps more like a human body, with a multitude of organs and moving parts working together to keep the building healthy and vibrant. From the roof to the chiller and all points between, ensuring that systems are operating efficiently is a continual challenge.
The primary operating systems include roofing, the building envelope, waterproofing, electrical, mechanical, HVAC and elevator systems. Sanjay Kurian, a board certified construction lawyer with Ft. Lauderdale-based Becker & Poliakoff, explains that in most buildings the roofing, building envelope and waterproofing systems address the most common issues: water intrusion and weather issues, which usually impact residents most frequently.
“The other systems relate to the operation of the building and the residents’ use of the interior of the buildings,” says Kurian. “These systems vary from building to building and are dependent upon the type of building and the type of construction at issue.”
And while the size of a building might matter in terms of scale and expense, the actual approach to maintaining systems remains the same. “The problems are essentially the same,” says Kurian. “However on smaller low- and mid-rise buildings, there are fewer common area mechanical, electrical and HVAC components.”
Critical Care
With an average temperature of 82, for South Floridians, perhaps the most important operating system in a building is its air conditioning system. There are two common systems. The first is a chilled water system, which requires one central plant on the ground or the roof, which provides cool water to a series of fan coils within each condominium unit.
“We see these systems in a lot of condos,” says Keith Walker, president and chief operating officer for Naples-based Conditioned Air. “The efficiency with this system is that you have one central point that provides all the cooling capacity to each unit.”
The second most common system is known as a DX split system. “This is a more traditional air conditioning system where you have an air handler located inside the condo unit and you have one condenser paired to that air handler, which is usually located on the roof,” says Walker.
While Walker says the latter system is also widely used, it can be cumbersome for larger buildings that could require a hundred or more condensers on the roof. “We do see an equal combination of both systems,” he says. “It just depends on what the engineers decided when the building was originally designed.”
Once a building is built, changing the cooling system would be prohibitively expensive for most, says Walker. Aside from hardware costs, a structural engineer would be required to determine if the building could even support a chilled water tank on the roof. “I have been in this business for eight years and have never seen a building switch an air conditioning system,” he notes.
Like all operating systems, both DX split systems and chilled water tanks have operational issues. “If the central plant were to go down in a water-based system, then the entire building would lose its air conditioning unless there was a redundant plant,” says Walker. “But the main problem we see with both systems is mold.”
Walker explains that the mold isn’t inherently created by either system. Rather when or if the system fails and the unit owner is not home, be it a snow bird or otherwise, mold can quickly develop. “Specifically for multifamily dwellings, if the system breaks down there is a higher likelihood you would get mold.”
In order to avoid air conditioning related issues, Walker suggests having your building's operating system inspected twice a year—what he referred to as a preventative maintenance agreement, or PMA. “Any reputable air conditioning company can do that,” says Walker. “Typically we do it spring when the snowbirds leave, and in fall when snowbirds come in as well, but it can be done at any time during the year.”
Beyond A/C
As a mechanical, electrical and plumbing engineer, Allan Samuels, managing partner at the Princeton, New Jersey-based Energy Squared, explains that he has worked on condominium projects throughout the nation. “A building needs air conditioning—but also heating and ventilation. These are critical elements, and as the biggest energy users they require a lot of maintenance.”
These systems are often water-based, he says, and have an average life span of 20 years. “The water for these systems has to be treated and maintained on a regular basis,” says Samuels. Delayed or subpar maintenance can lead to an array of serious problems—even health hazards like Legionnaire’s disease. Additionally, untreated water can shorten the life span of the operating system itself. As such, most systems have chemical additives fed into the system on a 24-hour basis to keep them clean and hygienic.
For air filters, Samuels says they should be maintained every three to four months. “They have to be replaced or cleaned and all dampers checked to ensure they are operating properly.” And since he says it's mandatory for buildings to bring in a certain volume of outside air, the system has to be checked regularly so that volume is in fact coming into the building.
However he says, “There is not an inspector who comes along to see you have the right amount of air coming into your building. During the initial design of the building, the building is scrutinized by a buildings department representative to ensure that the correct amount of air is being brought in—but once the system is installed, it’s up to the board to maintain it.”
According to the professionals, the longevity of these systems can vary. A “typical” rooftop HVAC system might only last 15 years. “A reserve study will determine what the useful lifespan of a particular piece of equipment is,” says Samuels. “These systems are like cars. The day you buy one, it goes like a rocket and is really great. As the years go by, the performance of the car deteriorates—and it's the same situation for building systems.”
Keeping the Rain Off
The key components for keeping conditioned air conditioned—that is, cool or warm and safe to breathe—are the roof and the building’s envelope. If these systems break down, it can trigger a cascade of other problems.
“The roof protects the building’s structural integrity and keeps the property dry,” says Sheila Keane, business development specialist at Tampa-based Tom White Painting & Restoration. “The building envelope sheds water and helps prevent it from damaging the shell.”
While many boards have management companies, chief engineer or superintendents overseeing these various systems, it is often hard to tell with the naked eye when problems are afoot. “Roofs should be inspected annually by a licensed roofer,” says Keane, adding that the average life span of a roof is 20 to 30 years with regularly scheduled maintenance. “There are different roof systems, different coatings such as bitumen (also called asphalt), and they all have to maintained and inspected.”
What's Outside Counts Too ...
When it comes to your building’s envelope, equal care is required. In many South Florida associations, the term 'envelope' refers to painting and stucco. While painting should be done every seven years or so, Keane says there are new paints on the market now that can last upward of a decade—though concedes that these do tend to be more expensive.
“An annual pressure cleaning will extend the life of the paint,” says Keane, adding that it's also important to repaint before the old coat has begun to seriously degrade. “If you wait beyond a seven-to-eight year point to paint, that's when you really begin to see major deterioration of the building exterior.” One of the tell-tale signs of failing paint is 'chalking.' Keane explains this is when the paint begins to absorb water into the building rather than shedding it.
While an annual checkup is suggested for all systems, different systems require different oversight and more frequent inspections. According to Kurian, “Most experts want these systems inspected at least yearly.” And sometimes it's the law. For example, according to the chapter 399 of the Florida Statutes, which covers elevator safety, “All elevators or other conveyances must be annually inspected by a certified elevator inspector or by a municipality or county under contract with the division.”
The statute adds that “if the elevator is not an escalator or a dumbwaiter, serves only two adjacent floors, and is covered by a service maintenance contract, an inspection is not required so long as the service contract remains in effect.”
Between the law and the recommendations of the professionals who service building system components, there may be more stringent guidelines depending on the type of system you're talking about. For example, a roof system may require quarterly inspection, according to Keane. “It's important to review the maintenance schedules for these components and put a plan in place to address those inspections.”
Above the Law
Considering the financial and time-consuming costs of litigation, boards and managers must consider the issue of liability when it comes to maintaining, repairing and replacing major building systems. This can be tricky to understand, especially when dealing with common areas versus unit owned spaces.
“The law in Florida does not allocate that responsibility. The maintenance, repair and replacement duties are always in the governing documents for the particular community,” says Attorney Ellen Hirsch de Haan, a partner with the Tampa-based law firm Wetherington Hamilton P.A. “The board of directors maintains common elements and areas.”
Occasionally, de Haan says that the board may also have additional maintenance responsibilities. “For example, a homeowners’ association might have the obligation to paint the outside of the townhomes, even though the exterior walls of the townhomes are not common area,” she says.
At the end of the day, the responsibility of operating a sound building falls to board, says Kurian. “The association can hire management companies and maintenance companies to perform the work, but the responsibility belongs to the association.”
W.B. King is a freelance writer and a frequent contributor to The South Florida Cooperator.






Leave a Comment