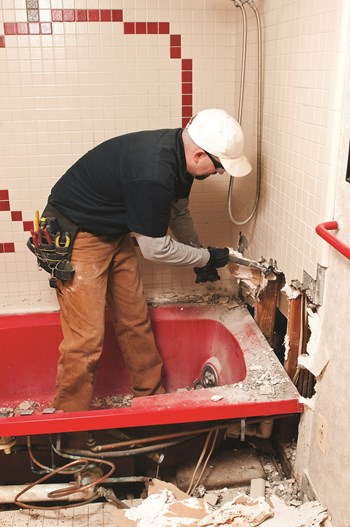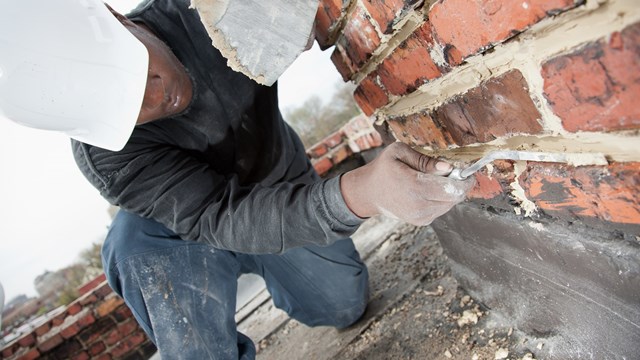
All you have to do is turn on the TV these days to know how popular kitchen and bathroom renovations have become. Backsplashes, stainless steel appliances, subway tiles, granite countertops, glass-enclosed showers, soaking tubs—the list of enticing upgrades and jaw-dropping additions now available seems nearly endless. And certainly those upgrades and renovations can add to the value of a property as well as the enjoyment factor that comes out of having a shiny new space in the home.
There are a lot of factors to consider, though, before launching a kitchen or bath renovation, including an understanding—and acceptance—that these can be among the most complex types of renovation projects. Fortunately, with proper planning, vigilance and a little bit of luck, they also can turn out to be some of the best investments a homeowner can make—with minimal disruption and hassle for boards and managers.
Plan Early
As exciting and fun as it can be, planning early for a kitchen or bath renovation does not, unfortunately, mean spending late nights on Pinterest or leafing through glossy home magazines or being glued to HGTV’s ad infinitum renovation shows. One of the most important first steps is to contact your property manager to get a copy of the building’s alteration agreement and to learn more about what is expected and required for a successful renovation project.
Doug Weinstein, vice president of operations for Manhattan-based management firm AKAM Associates, says that his firm provides an alteration agreement package to residents interested in undertaking a renovation project. “The cover letter states the responsibilities of the resident,” he says, adding that alteration agreements vary by building, and each building may have different requirements specific to kitchens, baths and other types of projects.
“Every building creates its own agreement, like requirements for architectural review or for specific builder’s hours” says Weinstein. For example, “Some buildings only allow alterations during the summer months, or they limit the length of the alterations to 12 weeks. It’s a document that’s always in flux.”
And those fluctuations may be driven by past experiences. “There may be something that’s happened in a building that will compel the board to change the alteration agreement and create new rules,” says Weinstein.
Every alteration agreement should address one very important issue, however: insurance. Knowing who is liable for what before a project starts can make a world of difference down the road. Contractors should carry coverage for workman’s compensation, property damage and liability. “Nowadays, insurance claims are more frequent,” says Weinstein. “One million dollars in coverage used to be the general rule of thumb for a contractor. Now we’re seeing two million dollars.”
Before any work begins, the contractor also must submit a certificate of insurance. “We recommend taking it a step further and asking to see the contractor’s entire insurance policy to make sure there are no restrictions on what type of work they can do, for example,” says Weinstein. The resident also should make sure that the contractor includes the co-op, condo, manager, resident and possibly the building’s board of directors as additional insureds on the policy.
Adequate insurance keeps everyone safe during the renovation process. “Everyone wants to sue [if something goes wrong,]” says Randolph S. Bell, owner of BeacCorp Property Management in West Palm Beach, Florida. “You want to make sure everyone’s up to date on their insurance.”
Cover All the Bases
Before investing too deeply in the idea of a renovation, residents should make sure they know what they've got in mind for their kitchen or bath is even feasible. In many high rises, there is not a lot of wiggle room when it comes to altering the size or location of a kitchen or bath.
What is the reason behind these types of restrictions? In large, vertical buildings, everyone is sharing the plumbing lines, vents, heating and other major 'guts' of the structure. If a contractor makes a mistake in one unit, it can affect dozens of others.
The footprint of the space may remain the same, depending on the applicable rules and regulations, but there is still plenty of opportunity for updating. Cabinets, flooring, tiles, colors, furniture all offer chances to make a real and very appealing statement in a kitchen or bathroom.
Next Steps
Once the alteration agreement is completed and plans for the project have been developed, the building’s architect or engineer will review it and come back to the manager, property owner, unit owner or shareholder with a list of objects or questions. “That will go back and forth until all concerns have been met,” says Weinstein. “Then the managing agent will bring it to the board with any recommendations.”
There may be some special details that the board will need to consider, in particular when residents want to expand the size of the kitchen or bath. “Some buildings won’t allow it,” Weinstein says. “Others will want waterproofing or sound alterations to reduce the potential for water damage or the risk of increased noise.”
Bell has seen what can happen when those types of alterations go wrong. In one unit, “There was a leak in the shower pan in the unit upstairs, and it dripped for a number of years. It rotted the floor and trusses and started dripping through the ceiling vent downstairs.” It became a serious source of contention as all parties involved tried to determine responsibility and who would cover the cost of repairs. It is advantageous to avoid those problems before they begin, starting with solid, thorough evaluations of renovation plans before approvals.
Working With the Contractor
Nothing makes a unit owner break into a cold sweat faster than the thought that their renovation project may not be done properly. What could be worse than an inspector coming through after everything has been sealed and cleaned up, and demanding costly repairs? To avoid that, it is imperative to ensure that contractors are working in line with all codes and requirements.
“In 99.9 percent of alteration agreements, it says that alterations must conform with municipal, city and state codes,” says Weinstein. “The work itself must conform. And it gets more complicated each year with new regulations. That’s why the alteration agreement needs to be such a flexible, fluid document.” Requirements for things like asbestos inspections and lead paint remediation also should be addressed.
Contractors also usually take care of any permits that may be required.
Bell agrees. “All work should be permitted in Florida. There’s a lot of licensing here.”
To further ensure the completion of a quality project, Weinstein says it is imperative for property managers and if possible, resident managers or superintendents, to inspect and monitor project throughout their duration. “They will inspect weekly when they’re on-site or during building rounds to check on all alterations,” he says. “They want to make sure the contractor is following the alteration plans.” These kinds of inspections ensure that the work that was laid out in the plan is being done as promised and approved.
“ Julie McGhee Howard of Weissman, Nowack, Curry & Wilco, P.C. in Atlanta, GA;renovations in older and pre-war buildings is that if it requires opening a wall to have management, in conjunction with building staff, go in and look at the condition of the building’s pipes.” Taking advantage of these opportunities for quick visual inspections can help uncover potential problem spots that might otherwise not be found until an actual issue arose.
Some buildings also require that shareholders or unit owners post a deposit with the manager in case of damages to the common areas, says Weinstein. “That deposit will not be returned until after the job is done and the permit is closed out. In the past, they will have finished the job but not closed the permit.” Open permits can cause problems for the building later—when it comes time to refinance, for example.
Smooth Sailing
Kitchen and bath renovations certainly can become enormous undertakings, but with the right people and the right level of planning, the end result can be well worth the effort. One key component to a successful project is having good relationships between all parties involved. With the designer or contractor, there is a 'trust factor,' says Waller. “I help the homeowner choose the direction they want to go. I try to educate them. If they want to use terracotta in a bathroom, I tell them how it absorbs moisture and say ‘Let’s use something that looks like it instead.’”
A good relationship between neighbors also contributes to a successful outcome. Weinstein’s firm requests that the resident who is about to begin a renovation inform all adjacent neighbors on certain details of the project, such as when it is going to start, what the renovations will entail and the tentative length of the project. That way, when neighbors see painters carrying buckets through the lobby or work crews hauling cabinets out of the service elevator, they will have an idea not only of what is going on, but how long it—and its attendant disruptions—will last.
It also helps to understand that all projects are different. “Every home or house is different and no two people have the same likes,” says Waller. Every renovation brings with it a different set of challenges and opportunities, but if the rules are followed, cautions adhered to and due diligence applied, the result will be positive for all involved—especially the homeowner, who can finally sit back and enjoy that glorious space they have waited for so long.
Liz Lent is a freelance writer and frequent contributor to The South Florida Cooperator..






Comments
Leave a Comment